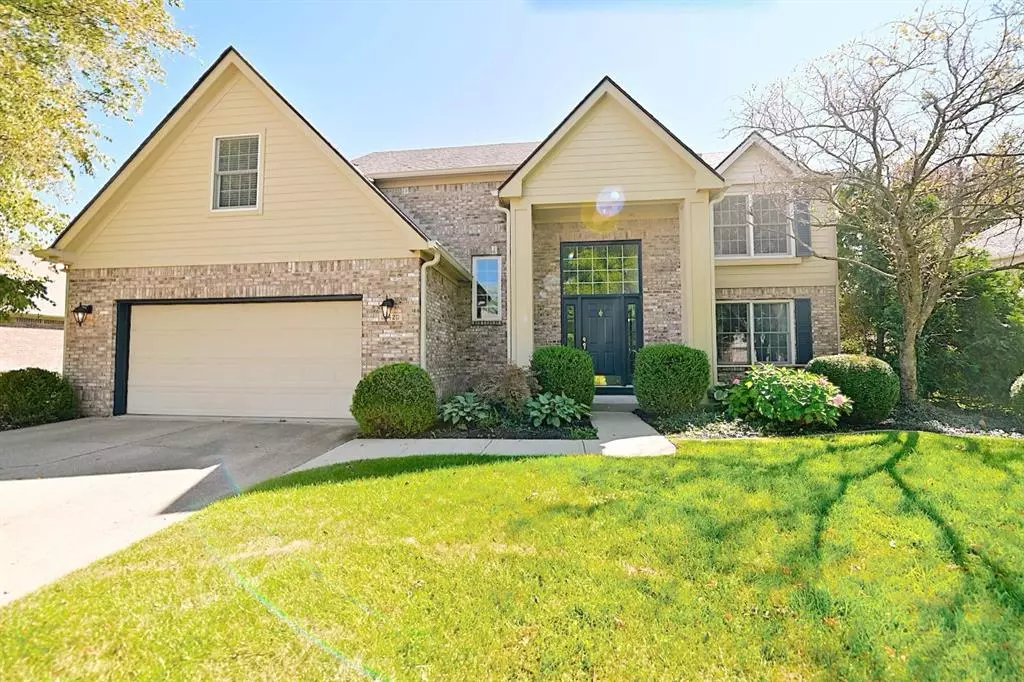$429,000
$429,000
For more information regarding the value of a property, please contact us for a free consultation.
10420 Woods Edge DR Fishers, IN 46037
4 Beds
3 Baths
3,897 SqFt
Key Details
Sold Price $429,000
Property Type Single Family Home
Sub Type Single Family Residence
Listing Status Sold
Purchase Type For Sale
Square Footage 3,897 sqft
Price per Sqft $110
Subdivision Woods Edge At Windermere
MLS Listing ID 21885968
Sold Date 11/28/22
Bedrooms 4
Full Baths 2
Half Baths 1
HOA Fees $44/ann
HOA Y/N Yes
Year Built 1993
Tax Year 2021
Lot Size 0.310 Acres
Acres 0.31
Property Description
Beautiful 4 BR/ 2 ½ Bath home on full finished basement in Woods Edge at Windermere. So many updates in this amazing home. Newer roof, gutters, black aluminum fencing, irrigation updates in the past 2 years. Inside, find hardwood flooring, updated bath, 2 story entry. 2 story family room w/ fireplace and large windows to view the landscaped yard. Custom floating shelves. Windows are newer and most mechanicals have been updated with past few years. Recently new appliances, sump pump, radon system. Gorgeous area of custom homes, sidewalks, mature landscaping. Biking and walking. Pool available at additional dues. Great location and award winning HSE schools. Pond View from back and lots of privacy, with no rear neighbors.
Location
State IN
County Hamilton
Rooms
Basement Finished Ceiling, Finished, Full, Sump Pump
Interior
Interior Features Attic Access, Built In Book Shelves, Cathedral Ceiling(s), Vaulted Ceiling(s), Hardwood Floors, Wood Work Painted, Paddle Fan, Entrance Foyer, Hi-Speed Internet Availbl, Center Island, Pantry
Heating Forced Air, Gas
Cooling Central Electric
Fireplaces Number 1
Fireplaces Type Family Room, Gas Log
Equipment Smoke Alarm
Fireplace Y
Appliance Dishwasher, Disposal, Microwave, Electric Oven, Refrigerator, Gas Water Heater, Water Softener Owned
Exterior
Exterior Feature Sprinkler System
Garage Spaces 2.0
Utilities Available Cable Available, Gas
Building
Story Two
Foundation Concrete Perimeter
Water Municipal/City
Architectural Style TraditonalAmerican
Structure Type Brick, Cement Siding
New Construction false
Schools
Elementary Schools Lantern Road Elementary School
Middle Schools Riverside Junior High
High Schools Hamilton Southeastern Hs
School District Hamilton Southeastern Schools
Others
HOA Fee Include Entrance Common, Maintenance, Snow Removal, Trash
Ownership Mandatory Fee
Acceptable Financing Conventional, FHA
Listing Terms Conventional, FHA
Read Less
Want to know what your home might be worth? Contact us for a FREE valuation!

Our team is ready to help you sell your home for the highest possible price ASAP

© 2024 Listings courtesy of MIBOR as distributed by MLS GRID. All Rights Reserved.





